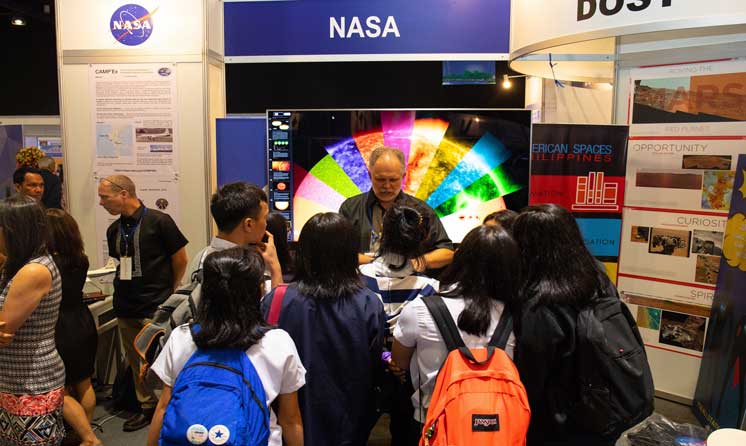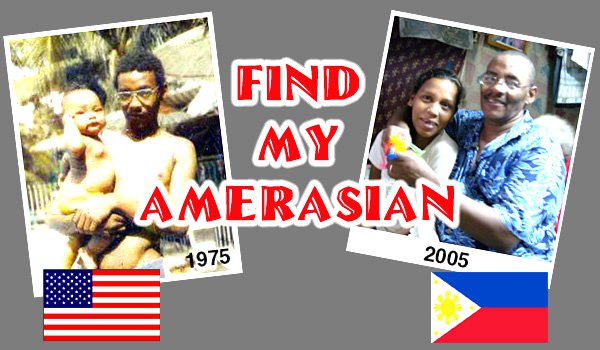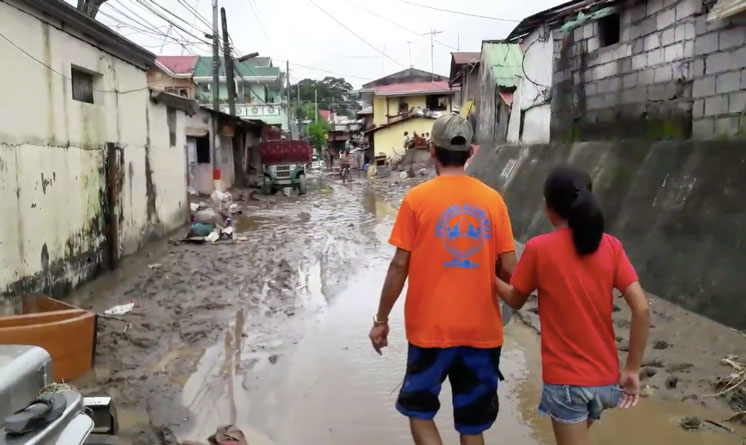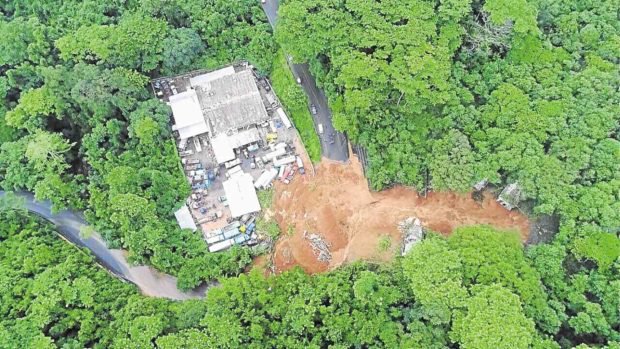The New Clark City: The vision of a modern Philippines
Posted 6 years ago

In Photo: World-class Athletic Stadium
Conclusion
“MODERN Philippine architecture does not refer to a specific look. Instead, it is a refinement of lifestyle and an improvement of what is already there. And consistently, it puts the Filipino first.”
The world-class Athletic Stadium takes inspiration from nature (the “caldera” or crater of Mount Pinatubo and the contours of the surrounding Sierra Madre ranges) and the festive details of the parols (Christmas lanterns) of Pampanga. The interesting variety of textures, golden colors and organic lahar material of the concrete taken from the identity of the site makes its design iconic, as it responds to the givens and utilizes intrinsic features to its advantage.
Modern Filipino sensibility pervades in its convivial character and spaces.
The athletic stadium has 20,000 seating capacity, with a nine-lane world-class track and field facility, complete with indoor and outdoor warm-up tracks. The venue’s roof is anchored to graceful yet sleek steel and concrete members reminiscent of the parol’s bones. The roof’s imposing presence, when lit strategically, transforms into a giant lantern that beckons at night. Complementing the most advanced green technologies and precise systems, natural resources are utilized to the maximum, with permeable steel mesh to allow natural light and ventilation throughout and to conserve precious energy while providing a delightful user experience.

Aquatic Center
Celebrating the spirit of the coastal communities of the area, the Aquatic Center’s prismatic aqua architecture+design concept is inspired by local capiz grid windows, the weaves of the baklad or fishing nets, and the graceful fluidity of the waters. These familiar items (with the grids also symbolizing the coming together of the barangay people and uniting for a cause/celebration/event, or bayanihan) are translated into something grand, festive and iconic for the community—and the world—to enjoy.
Filipino aesthetics (tropicality, lightness and transparency) and lifestyle are embodied and elevated in this intelligent and green Fédération Internationale de Natation-compliant structure. The architectural prominence is achieved through a buoyant and permeable skin made of steel frames, providing protection to 2,000 spectators. The center is fitted with sophisticated timing and scoring systems for high level of accuracy. Like the celebrated parol, the Aquatic Center will glow at night.
Aside from being a national training center for water sports, the Aquatic Center will also serve as a venue for open-air concerts and events for the community after the 2019 SEA Games.

Athlete ’s Village, Government Housing and Integrated Operations Center and Disaster Risk Recovery Center
Government buildings
(Integrated Operations Center and Disaster Risk Recovery Center)
The IOC and DRRC will be the first of many government offices to hold office in the modern Philippine city. Designed for the people, the practical language of architecture+design of both government buildings provide a unified semblance yet retaining their individual distinctions in the district. Its transparency and permeability augur well with its democratic character.
These seven-storey organic lahar structures sport natural and cultural elements and are economically viable with its easy construction and no-nonsense practicality. These form part of the garden layers of this Modern Filipino city, blending well with the environs and planned such that its authoritative yet welcoming presence is nondisruptive and encourages inclusivity.
The silhouette is upwardly tapered to allow desired skyviews. Wide span of freed spaces on the ground floor serve as public plazas and offer converging points for users to connect and walk around freely. The green roof forms part of the cooling system. Greens and amenities revitalize the work force. All are equipped with state-of-the-art equipment and technologies that enable efficient delivery of services to the people, and prevent and mitigate crisis situations.
Athletes Village housing
More than providing shelter, the 500-room Athletes Village serves as second home to the international sports community, and a living showcase of Filipino hospitality, lifestyle and culture.
The tropical and organic architecture
+design identity complements and echoes the Aquatic Center and the Athletics Stadium. Lahar concrete with warm wood finishes, complement the soft landscape. Zambales boulders act as natural works of art throughout development.
A playful and decubed architecture +design reflects the active and dynamic vibe of the users. Thoughtful amenities (including gardens for meditation), balconies, colors and textures improve athlete’s well-being, and give flavor to the interiors for extra energy and morale boost.
Harnessing green principles and practices and built to world-class standards, the Athletes Village has built-in flexibility to transition to Government Housing in the Legacy Plan.
Government Employees Housing
Made of concrete from lahar like the rest of the development, the government housing is designed to be responsive to the Filipino modern way of living and uplift the quality of life of our civil-service work force with an enriching environment. Its decubed form, greens and open spaces minimize the impact on the city’s density, and allow people to enjoy healthier spaces.
A laundry and drying area at the rooftop offers conveniences and an extra space for storage.
Zambales boulders serve as organic sculptures. Shared spaces provide communal experiences to heighten sense of community.
This 500-unit structure follows international standards and is envisioned to be the benchmark for all government housing developments nationwide.
I can’t wait to see the coming to fruition of the new Clark City. But if I were to just listen to the plans of Royal, it’s already alive in all of us.
source: businessmirror.com.ph





































Loading Comment